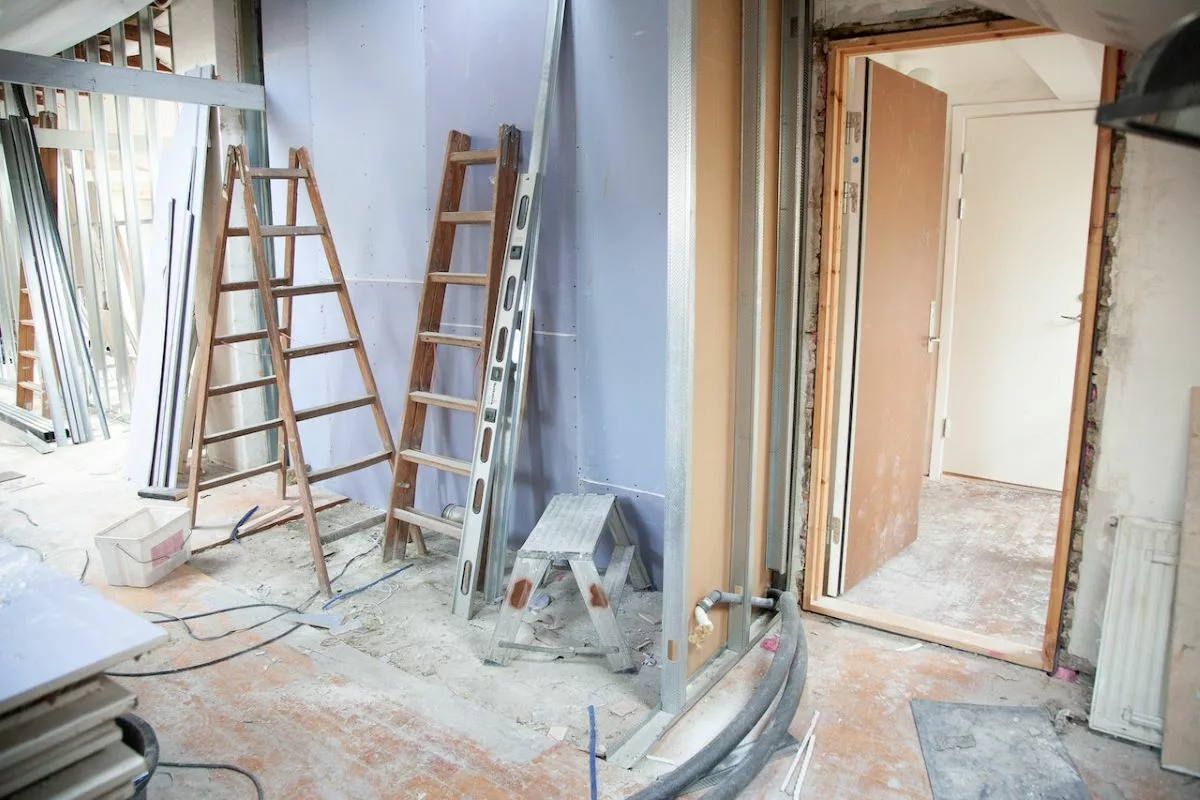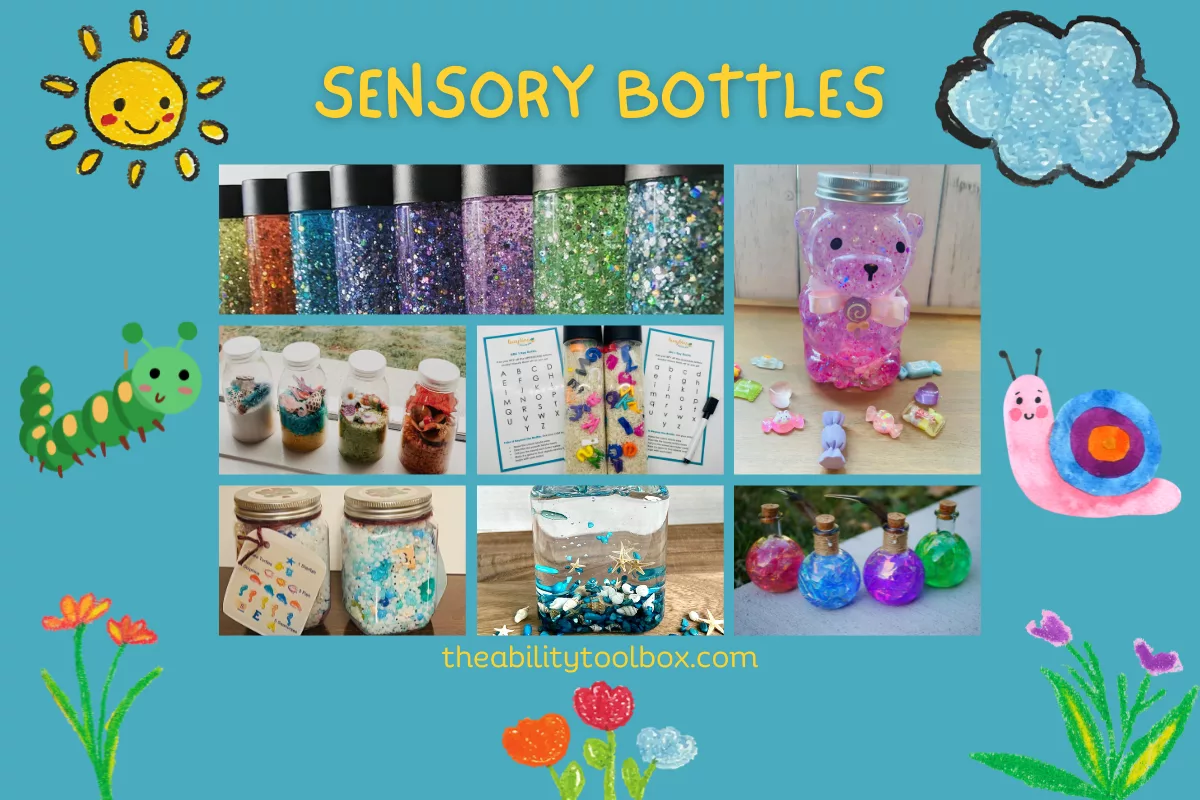
Navigating life with a disability can be difficult, with physical barriers appearing around almost every corner. That’s why creating a home interior for someone with physical disabilities is so important, so they feel comfortable getting in and around your property.
In the UK, there are more than 10 million disabled people according to the latest census, and many homes aren’t built to meet the basic requirements that disabled people need to get by. This means that should a family member develop a physical disability or if your child is born with one, then you may want to get your home fully ready for them by renovating it.
There can be a lot of features to consider if you plan on doing this, however, so we’ve put together a handy guide to help inspire your project and make sure you don’t miss out on any vital components. Read on to find out more and design a home that someone with a disability can get around in easily.
Begin with a Budget
Before diving into your redesign, it’s important to establish a budget. This will show you how much you can afford and allow you to prioritize which features are most important. There are government grants available too, which could help lower the cost of making changes to your home. In the United States, the Department of Vocational Rehabilitation can help pay for home modifications if you work, and some Medicaid waivers will also assist with costs.
If your budget is significantly too low for this renovation, then you could consider borrowing money. In this case, you’ll first need to improve your credit score if it's low, and then apply for a loan.
Entryway
Getting in and out of a home should be high on the priority list with many houses having a step to get in through the front door. Ramps or a stair lift can be great solutions for this and you could also consider adding them to your back door, so your disabled loved one can enjoy nature and fresh air in the garden.
Bathroom
The features of a bathroom such as a sink, lights, and cupboards may be hard to reach for wheelchair users, so installing them lower is essential. You’ll want to avoid any steps, so a roll-in shower should be installed in line with the floor. Consider adding grab bars in the shower and around the toilet to prevent falls and assist with transfers in and out of a wheelchair.
Bedroom
If your home has multiple floors, then opting out of the traditional setup of bedrooms upstairs may be a good idea. Convert one of the rooms downstairs into a fully functional bedroom, so the stairs don’t become another barrier in the home. What’s more, this could save you money on stairlifts or a standard lift being installed in your home.
For more affordable accessibility ideas, check out our guide to making your home wheelchair accessible without remodeling.
Photo by Rene Asmussen via Pexels
Follow me down the rabbit hole!
I'm Alice and I live with a dizzying assortment of invisible disabilities, including ADHD and fibromyalgia. I write to raise awareness and end the stigma surrounding mental and chronic illnesses of all kinds.








